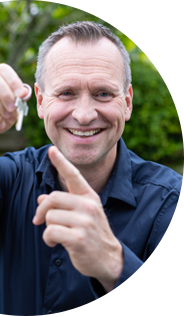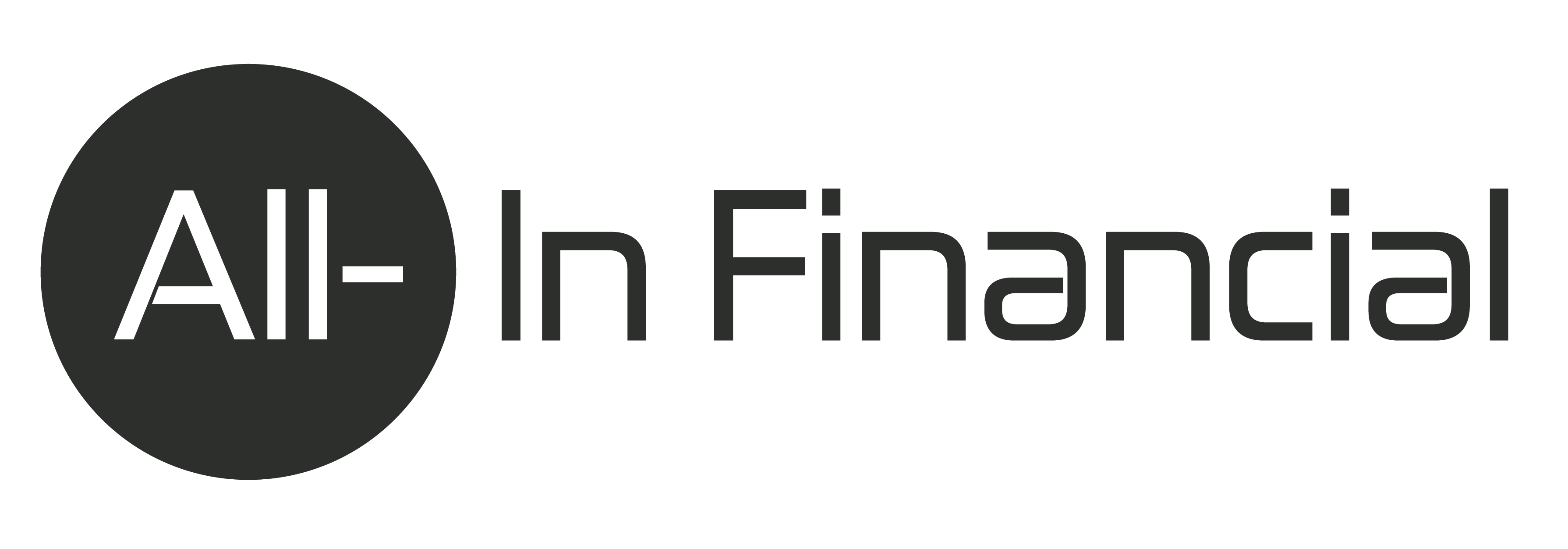- Living area
- About 124 m²
- Plot area
- About 117 m²
- Year built
- Built in 1970
- Number of rooms
- 5 rooms (4 bedrooms)
Enter this bright family home, located on a car-free and secluded square in the desirable residential area of Vinkhuizen in Groningen. This neighborhood offers an excellent living environment with various amenities within walking distance, such as stores, sports facilities, schools and public transport. Moreover, you enjoy a convenient location in relation to the ring road.
LAYOUT:
GROUND FLOOR:
Step into this spacious hall with toilet and meter cupboard. From here you enter the bright living room (approx. 31m2) with an optional acquisition of the pellet stove. The kitchen (approximately 9m2), installed in 2014 and equipped with various appliances, offers direct access to the northwest facing garden.
FIRST FLOOR:
A spacious landing with storage closet and three generously sized bedrooms (approximately 9, 11 and 16m2). The two largest bedrooms have convenient built-in closets. The contemporary bathroom (2022) is equipped with a sink, shower and a second toilet.
SECOND FLOOR:
A landing with central heating system and washing machine connection, illuminated by a skylight. Here is also a generous bedroom (approximately 17m2) with one skylight. The attic offers a range of possibilities, besides a spacious bedroom it is suitable for various purposes, such as a hobby room or extra storage.
GARDEN:
The garden, situated on the northwest, offers a pleasant outdoor space. Behind the house is a (bicycle) storage room (approximately 10m2), which offers additional convenient space for storing bicycles or other supplies.
STRENGTHS AND SPECIAL FEATURES:
- Property equipped with double glazing;
- Child-friendly neighborhood;
- Modern bathroom (2022);
- Neat kitchen (2014);
- 10 Solar panels (2023).
Transfer
- Asking price
- € 275,000 k.k.
- Status
- Sold
- Acceptance
- By arrangement
Construction
- Object type
- Single-family house, terraced house
- Type of construction
- Existing construction
- Year built
- 1970
- Type of roof
- Saddle roof covered with tiles
- Hallmarks
- Energy Performance Consulting
Area and content
- Living area
- 124 m²
- Plot area
- 117 m²
- Content
- 441 m³
Classification
- Number of rooms
- 5 rooms (4 bedrooms)
- Number of bathrooms
- 1 separate toilet
- Number of residential floors
- 3 floors
- Facilities
- Skylight, natural ventilation, TV cable and solar panels
Energy
- Energy label
- C
- Energy label registration
- 11-02-2030
- Isolatie
- Roof insulation and mostly double glazing
- Heating
- Boiler
- Hot water
- Boiler
- Cv kettle
- Vailliant vhr 30-34 (gas fired combi boiler from 2010, owned)
Outdoor space
- Location
- Sheltered location and in residential area
- Garden
- Backyard
- Afmetingen achtertuin
- 54 m² (9 meters deep and 6 meters wide)
- garden location
- Located on the north accessible by back
Storage
- Barn / storage room
- Attached stone shed
- Facilities
- Electricity
Parking
- Type of parking facility
- Public parking

Pieter
Van Meurs
Interesse
in deze woning?
Hypotheekgesprek? of Hypotheekvragen?
Maak een vrijblijvende afspraak met onze hypotheekadviseur

Energy consumption in Groningen
Energy label this property
Energielabel C
Energy label valid until: 11-02-2030
Power consumption per year
(Average terraced house in Groningen)
Gas consumption per year
(Average terraced house in Groningen)
* Figures are from CBS and are intended as an indication and may vary for this property
Indication of mortgage costs
Own deposit:
Savings / surplus value
Interest:
Lowest 10-year interest rate
Lowest 10-year interest rate
2,65% - Centraal BeheerGroen L... - NHG
3,13% - ArgentaGroen Hypotheek - 80%
Lowest 20-year interest rate
3,12% - ArgentaGroen Hypotheek - NHG
3,36% - ArgentaGroen Hypotheek - 80%
Lowest 30-year interest rate
3,78% - ArgentaHypotheek - NHG
3,89% - AttensAttens Hypotheke... - 80%
Mortgage:
Gross monthly expenses: € 0 p/m
Net monthly expenses: € 0 p/m
How do we calculate this?
The interest rate is based on the lowest 10-annual fixed rate for one mortgage part. The interest rate listed (2.65% met NHG) was checked on 23-11-2024. This calculation is based on an annuity mortgage that is fully repaid, with monthly payments remaining the same throughout the term. Actual interest and net monthly payments may vary depending on your personal situation and the mortgage lender. Please consult a financial advisor for an accurate calculation and advice. No rights can be derived from this calculation; it serves only as an indication.
Documentation
Cadastral map
Living Environment
Visit our website
Viewing
Bid on this property
Valuation
Zoekopdracht
Download all
Viewing solar borders
On the map
Residents in Groningen
Cijfers voor postcodegebied 9743
- Total population
- 11850 inhabitants
- Men
- 50%
- Women
- 50%
Residents in Groningen
Cijfers voor postcodegebied 9743
- up to 15 years
- 12%
- 15 to 25 years
- 25%
- 25 to 35 years
- 25%
- 45 to 65 years
- 19%
- 65 and older
- 18%
Households in Groningen
Cijfers voor postcodegebied 9743
- Single without children
- 60%
- Multi-person without children
- 20%
- Households without children
- 80%
Households in Groningen
Cijfers voor postcodegebied 9743
- Households with one child
- 8%
- Households with multiple children
- 13%
- Households with children
- 21%
Homes in Groningen
Cijfers voor postcodegebied 9743
- Houses before 1945
- 1%
- Houses between 1945 and 1965
- 1%
- Houses between 1965 and 1975
- 70%
- Houses between 1975 and 1985
- 4%
- Houses between 1985 and 1995
- 2%
Homes in Groningen
Cijfers voor postcodegebied 9743
- Homes between 1995 and 2005
- 6%
- Homes between 2005 and 2015
- 7%
- Homes after 2015
- 10%
- Rental properties
- 80%
- Homes for sale
- 20%
Other in Groningen
Cijfers voor postcodegebied 9743
- Average WOZ value
- € 159.000,-
- Persons under 65 with benefits
- 13%
Other in Groningen
Cijfers voor postcodegebied 9743
- Addresses per km²
- 2705
- Urbanity (scale of 1 to 5)
- 100%


Latest reviews
-
Kamerlingh Onnesstraat 35
Ik ben geholpen op een professionele, duidelijke manier. Daarnaast heb ik dankzij hun een prachtige woning kunnen kopen.
-
Christa Drenth
Afgelopen vrijdag had ik een afspraak met Pieter van Meurs voor een waardebepaling van mijn huis. Onder het genot van een kop thee hebben we...
-
Helperzoom 133
Pieter van Plan makelaardij is een super toegankelijke makelaar die altijd bereikbaar is. Hij is vakkundig en mensgericht.

























































